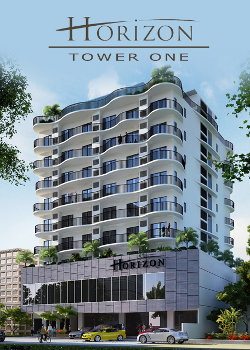
Welcome to luxury living at affordable prices.
Designed and constructed by Hong Kong based Projexasia, this condominium development incorporates the latest in modern architectural design and advanced construction methods to produce a building that provides owners with a lifestyle property in a prime location in Angeles City.
Horizon Tower One is centrally located on Don Juico Avenue, Angeles City (Near Clarkton Hotel) within 10 minute drive of Clark Airport, SCTEX, NLEX & SM Clark.
General Information |
|
| No. Floors | 9 plus Roof Deck |
|---|---|
| Floor 1 | Lobby and Commercial |
| Floor 2 | Commercial (700sqm available) |
| Floors 3 - 9 | Condominiums |
| Floor 10 | Roof Deck and Swimming Pool |
| Download floor plan as PDF | |
| No. Units | 64 |
| Parking Slots | 15 undercover & 15 on street |
Building Amenities |
|
|
|
Unit Features |
|
|
|
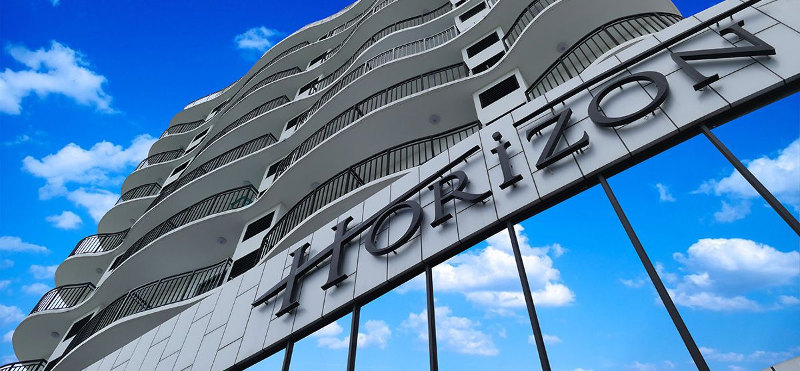
|
|

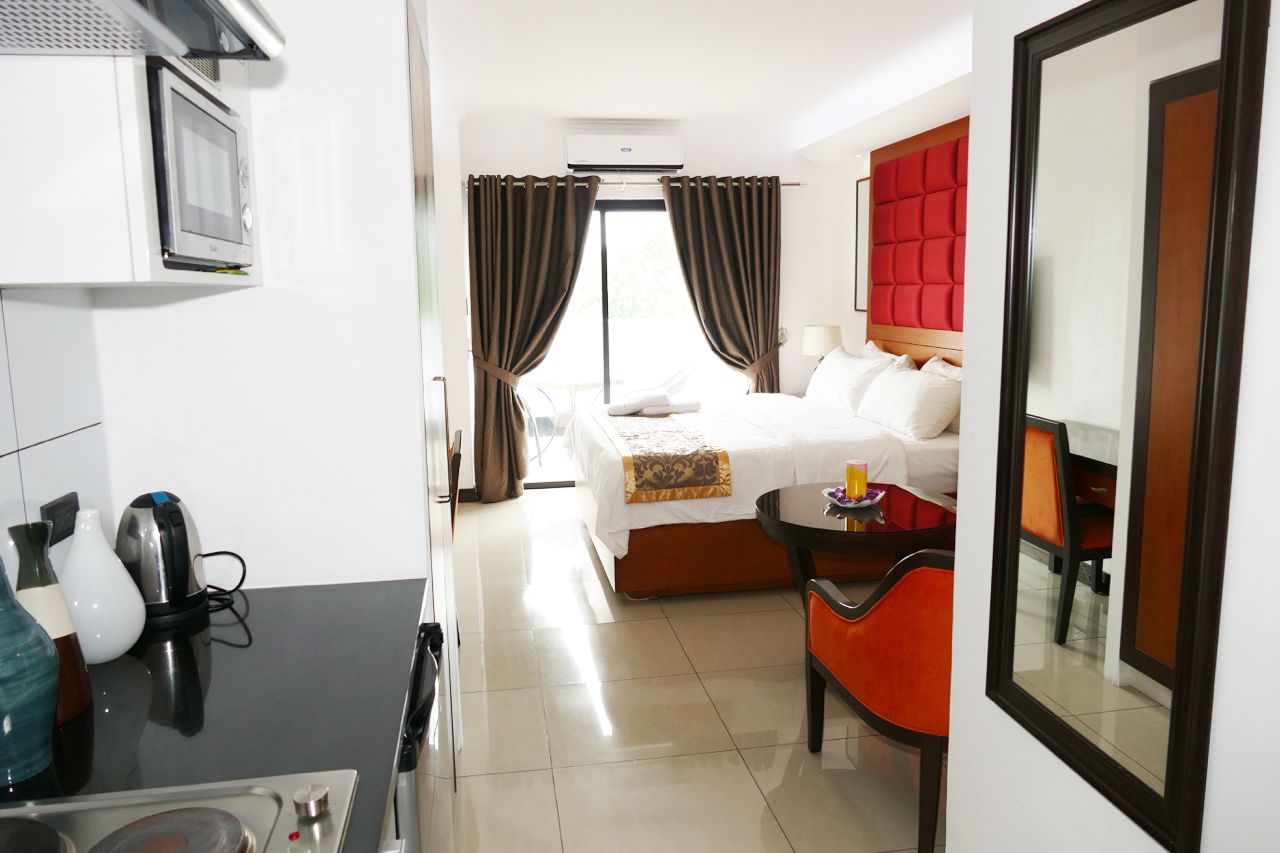
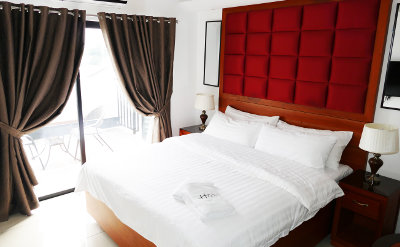
Studio |
|
| Area Allocation | |
| Living/Dining/Bedroom | 17.40sqm |
| Kitchen | 6.00sqm |
| Toilet and Bath | 5.20sqm |
| Balcony (varies) | 5.00sqm |
| Total | 33.60sqm |
Dimensions and areas may vary based on actual conditions. Furniture and appliances sold separately. All units are available for foreigner ownership under a freehold title in the buyer's name.


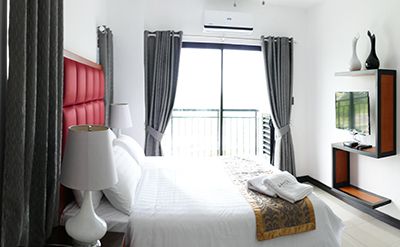
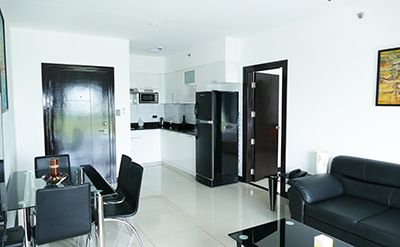
One Bedroom |
|
| Area Allocation | |
| Living/Dining/Kitchen | 24.90sqm |
| Bedroom | 23.90sqm |
| Toilet and Bath | 4.70sqm |
| Balcony (varies) | 10.80sqm |
| Total | 64.30sqm |
Dimensions and areas may vary based on actual conditions. Furniture and appliances sold separately. All units are available for foreigner ownership under a freehold title in the buyer's name.


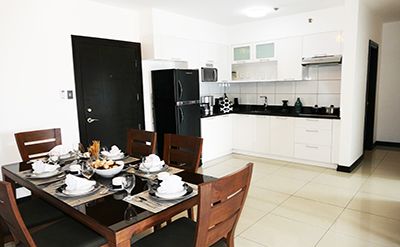
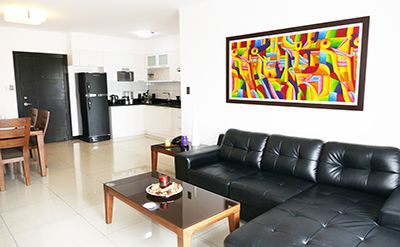
Two Bedroom |
|
| Area Allocation | |
| Living/Dining/Kitchen | 35.80sqm |
| Master Bedroom | 25.40sqm |
| Toilet and Bath | 4.90sqm |
| Guest Bedroom | 13.80sqm |
| Toilet and Bath (2) | 4.90sqm |
| Balcony (varies) | 15.80sqm |
| Total | 99.60sqm |
Dimensions and areas may vary based on actual conditions. Furniture and appliances sold separately. All units are available for foreigner ownership under a freehold title in the buyer's name.

